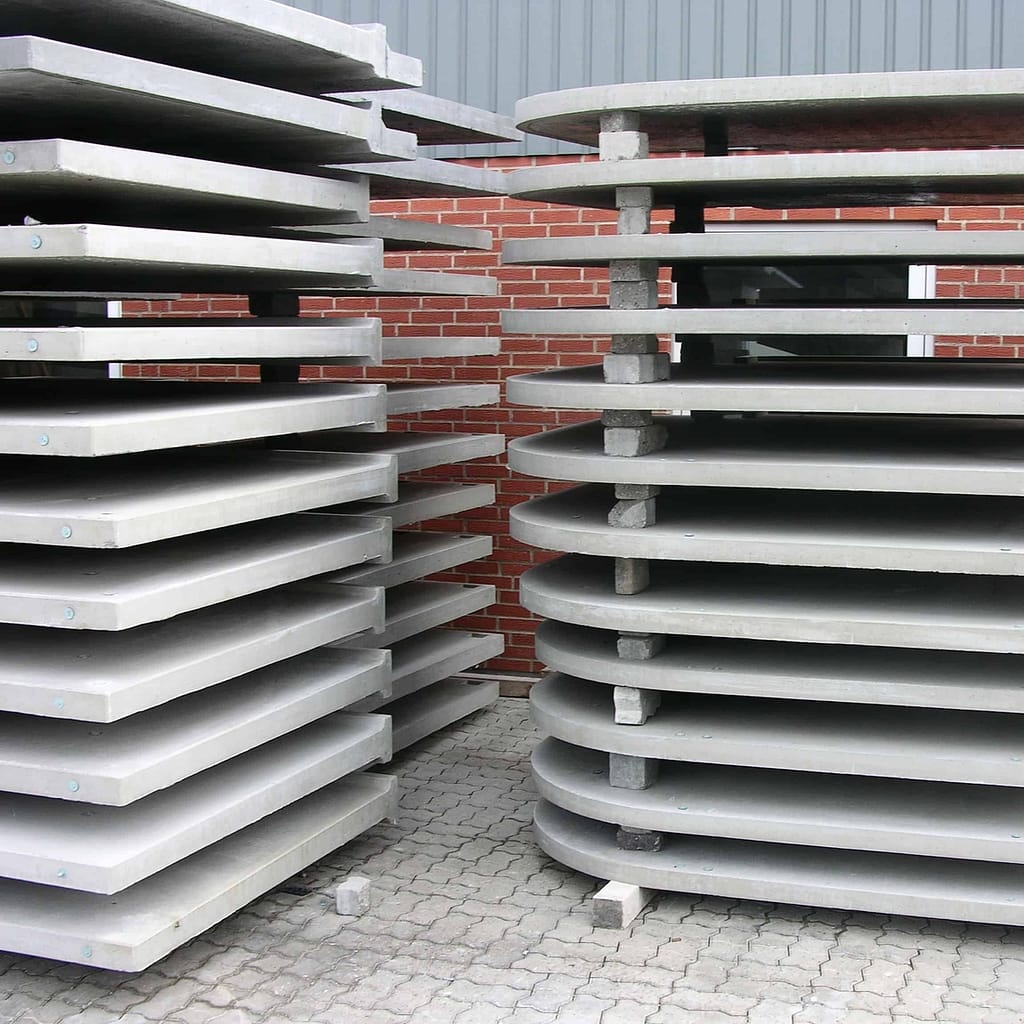Balconies
London Precast Systems Ltd.
Several types of balconies are made by London Precast Systems
Depending on whether “Ordinary Reinforced Concrete” or “High Performing Concrete” has been used and whether these balconies are fitted with thermal breakers or not. Other variations in finishing may exist, depending on Architects preference.
London Precast Balconies are thermally insulated and this very energy efficient
Reinforced concrete slabs which have unsupported balconies and landings are known problem areas for thermal insulation, acoustic transmission and corrosion. Cold bridging leads to condensation and potential development of damp internal corners and mould. Traditional rigid construction gives rise to further problems, for example stresses resulting from temperature fluctuations and signs of fatigue in reinforcing bars. These problems and consequential damage are what the LPS Balcony systems seek to solve.
Balcony Finishes & Types
London Precast Systems balconies offer the discerning customer a wide range of choices. Customers may easily decide if they want the balconies finished or not; thereby allowing more flexibility and choices.
Installation
Installation of LPS balconies is quite simple. The balconies are propped according to specification details contained in the drawings, or more commonly 2 number props – usually supplied by the contractor- for every 3m. The props are left in place for 21days –except where a specific instruction by the engineer overrides this requirement. The props are removed from place after the expiration of the period stated thus or in exceptional situations as may be deemed right by LPS. Installation takes account of initial and final settlements.
Additional Benefits
In addition to the foregoing, LPS Balconies have the added advantage of ease in connection. LPS ability to connect its concrete balconies under a variety of situations makes them more customer-friendly. LPS joint cast for example, is a specially formulated mix that permits joints to be easily formulated without the need for long connection details. A variety of connection types are available on request.
Specific details may be obtained from the engineering department.
Request a Callback
Need More Information or Looking for a Quote?
Simply enter your contact details below and a member of our team will be in touch.






